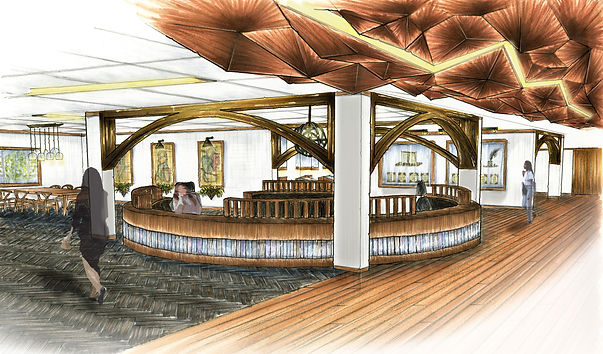Revolutionizing the Library: Strozier Library Redesign
Project Background
YEAR: FALL 2018 - Junior Year (Studio II)
LENGTH: 6 WEEKS
SKILLS: AutoCAD, Hand-rendering, Photoshop, Space Planning, Research, Revit, Communication
LOCATION: Strozier Library, FSU
CONCEPT: A Revolution in Time
PROJECT SIZE: Approximately 14,400 SF
*Group Project Members: Wendie Duncan & Alessandra Poma
Strozier Library is a well-known library in the center of the Florida State University campus. The redesign aims to create spaces for students to work on school assignments, relax, and learn. The use of libraries has changed over the years, a once quiet place for individuals to accumulate knowledge, has become a place of innovation where people still gather knowledge, but do so by coming together and sharing information. Technology is a large influence in the shift of library culture. The concept A Revolution in Time takes all of this into account and guides the design to hold true to the traditional sense of a library, while allowing it to adapt to current, and future technological advances and approaches to learning. Material wise, the space uses traditional materials seen in libraries, like wood, and around the Florida State campus, such as brick, as well as Florida State colors being utilized within the space through furniture and paint, to maintain the connection to the school’s history while re-imaging what the space needs to look like today, and tomorrow.

LIBRARY OF THE FUTURE FLOORPLAN
.jpg)
SPECIAL COLLECTION FLOORPLAN
The Library of the Future perspective (below) shows a view from the private study space, looking into the technology center and beyond into the collaborative study space. The view shows how the spaces interact. The private study area offers a variety of seating, from divided tables that have room to pin papers up to, to individual study pods that provide users more privacy, without being separated in a single room. Collaboration spaces are located on the other side of technology, they offer students grouped seating, surfaces they can write on to brainstorm, and flexible furniture to accommodate for different sized groups. The technology center acts as a division between public and private areas. The technology center is also the first thing students see when they approach the Library of the Future, and the wooden ceiling feature draws them in. Wood and brick are both seen in this space, tying in to historical materials while maintaining a contemporary look, that together create a design that will withstand time.

**My Role: Hand Rendering
*Photoshop by Wendie Duncan.

The Special Collections perspective (left) highlights the Reception desk. The reception desk acts as place for questions, as well as a place to have sightlines of visitors and the exhibits. The re-design expanded the reception space, to allow more users and more surface work space. Also seen in this perspective is the ceiling. The ceiling is a custom wood design, with lighting built in to direct visitors to the desk and guide them into the space. Special Collections utilizes classical architecture, like arches above columns, and modern design, similar to how the collections are being viewed in modern times, to create an exciting and inviting space for students.
*Hand Rendering by Alessandra Poma, Photoshop by Wendie Duncan.
